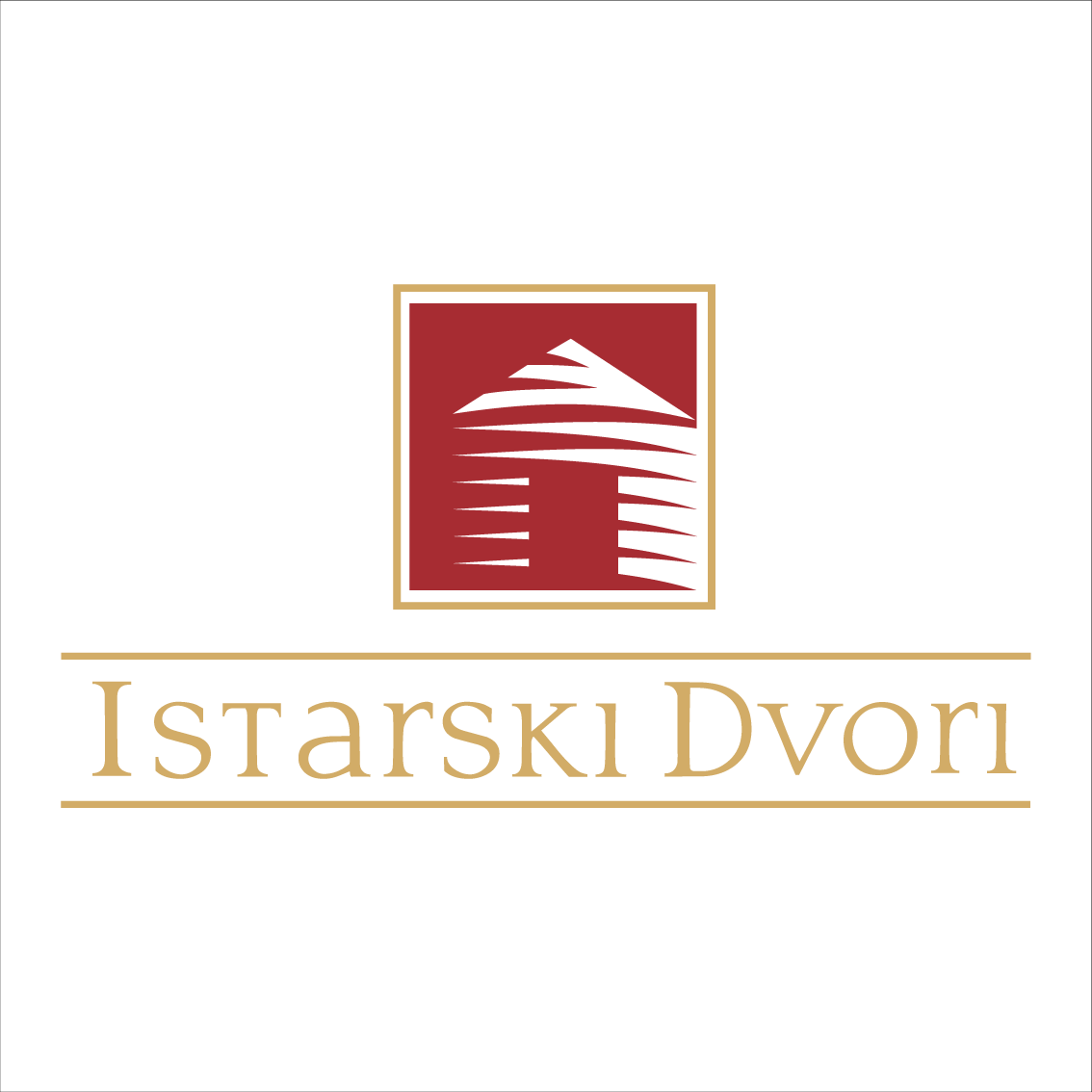Location: Heraki, Sveti Lovreč
Nearest airport: Pula (45 min)
Nearest market: Sveti Lovreč (3 km)
Sleeps: 8
Extra bed: No
Seaside distance to the beach: Poreč (15 km)
Area of the garden: 1551,00 sqm
Size of the villa: 257,11 sqm
Parking: 3
Outdoor pool: yes, L shape
Barbecue: Built- in
Bedrooms: 4
Bathrooms: 3
Restrooms: 2
Villa Myosotis is one of the largest villa in settlement Heraki with beautiful view on old town Sveti Lovreč. Enormous garden with bigger size of the pool makes this villa so special. Another specialty is the large surface of the villa and longitudinal covered terrace with an outdoor fireplace.
The villa consists of ground floor and upper floor. Villa is equipped with rustic design furniture made of Croatian oak, and the bedrooms are equipped with combination of single and double beds. The kitchen is fully equipped and separated from the dining and living area. Dining room is equipped for eight persons and has an exit to the covered terrace.
On the ground floor there is one bedroom with an exit on the covered terrace. Next to the bedroom is a bathroom with bath tub and the restroom.
Interior staircase leads to the first floor with three bedrooms. First bedroom has integrated bathroom and exit on private balcony. Other two bedrooms with private balconies share a common bathroom and restroom.
 |
|---|
 |
 |
 |
 |
 |
 |
 |
 |
 |
Family villa premium VILLA MYOSOTIS
-
All rooms are air- conditioned
-
All rooms are heated
-
In- floor heating
-
Security alarm system
-
Integrated safe
-
Plasma TV, DVD
-
Free WIFI
-
Dishwasher
-
Washing machine
-
Microwave
-
Blender
-
Coffee machine
-
Water Kettle
-
Toaster/ sandwich maker
-
Shower towels
-
Bed linen
-
Garden table and chairs
-
Loungers and sunshade
-
Barbecue
-
Cleaning and washing set
-
Vacuum cleaner and broom
-
Iron and ironing board
 Ground floor plan- fully equipped kitchen - dining room for 8 persons - living room with open fireplace - 1 twin bedroom - 1 bathroom - 1 terrace |  First floor plan- 2 double bedrooms - 1 twin bedroom - 2 bathrooms - 1 restroom - 3 balconies |
|---|

