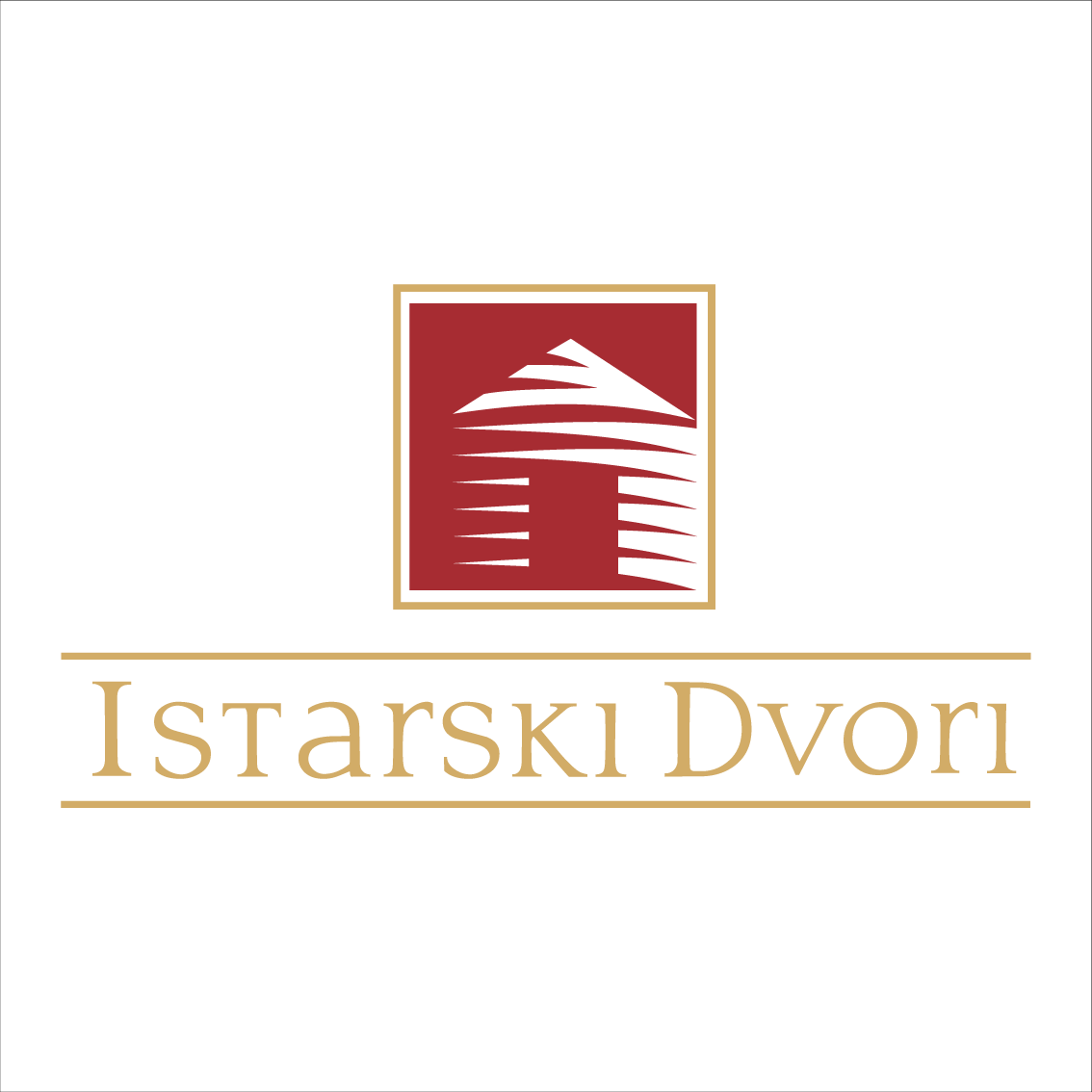 Ground floor plan- fully equipped kitchen - dining room for 8 persons - living room with open fireplace - 2 double bedrooms - 2 bathrooms - 1 terrace |  First floor plan- 2 double bedrooms - 2 bathrooms - 1 balcony |
|---|
Villa Vicia consists of a ground floor and an upper floor. The ground floor includes a roofed entrance, a kitchen, a dining room, a living room, a lobby, two bathrooms, two bedrooms and a roofed terrace. The interior staircase leads to the first floor with two bedrooms, each with a bathroom. One of these rooms has a private balcony.
Villa is furnished with designer rustic furniture. Fully equipped kitchen and the large open space of dining room is separated by a kitchen bar. The spacious living room with a fireplace is furnished with two sofas, two armchairs and a vanity table with a mirror.
The bedrooms have metal double beds and white wardrobes with vanity tables and a chair. First bedroom on the ground floor has an exit to sundeck and the view on the yard. The bathroom is integrated with the room. Second bedroom has a view on the backyard and the bathroom is next to the room. The bedrooms on the upper floor have their own bathrooms. One bedroom has a balcony where the view spreads out on the yard, the pool and the Adriatic Sea. The other bedroom has a view on the yard.
 |
|---|
 |
 |
 |
 |
 |
 |
 |
Family VILLA VICIA
-
All rooms are air- conditioned
-
All rooms are heated
-
In- floor heating
-
Security alarm system
-
Integrated safe
-
Plasma TV, DVD
-
Free WIFI
-
Dishwasher
-
Washing machine
-
Microwave
-
Blender
-
Coffee machine
-
Water Kettle
-
Toaster/ sandwich maker
-
Shower towels
-
Bed linen
-
Garden table and chairs
-
Loungers and sunshade
-
Barbecue
-
Cleaning and washing set
-
Vacuum cleaner and broom
-
Iron and ironing board
Location: Barat, Višnjan
Nearest airport: Pula (45 min)
Nearest market: Višnjan (3 km)
Sleeps: 8
Extra bed: Upon request
Seaside distance to the beach: Poreč (15 km)
Area of the garden: 761,00 sqm
Size of the villa: 165,40 sqm
Parking: 2, pergola roofed
Outdoor pool: yes, rectangular shape
Barbecue: Portable
Bedrooms: 4
Bathrooms: 4
Restrooms: 0
